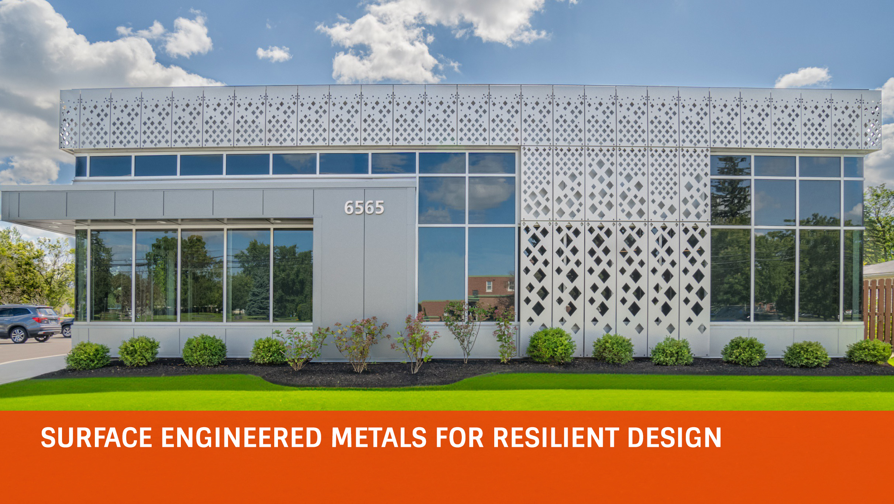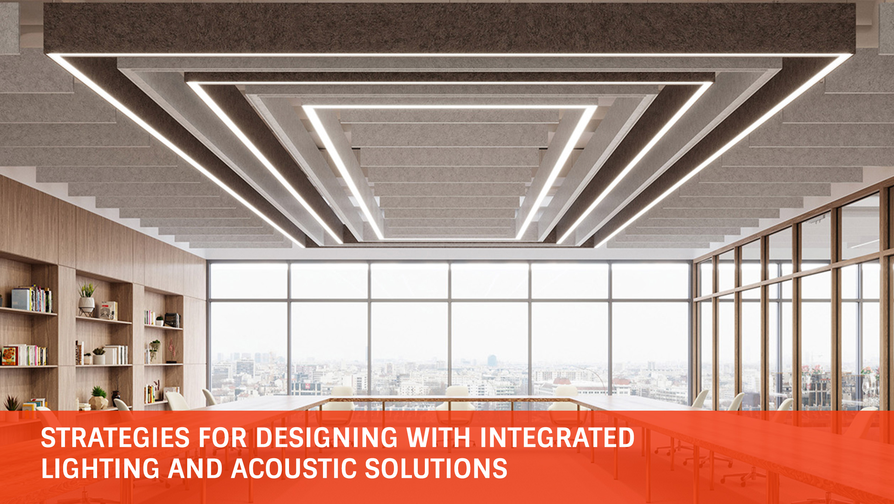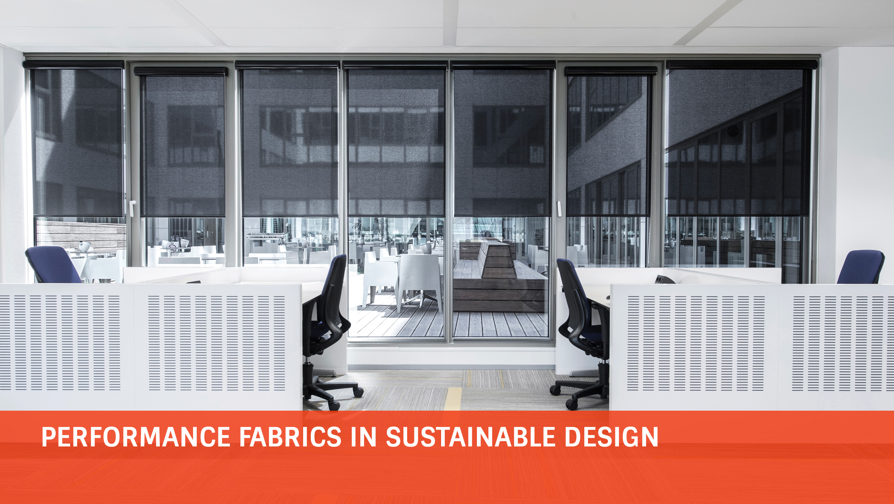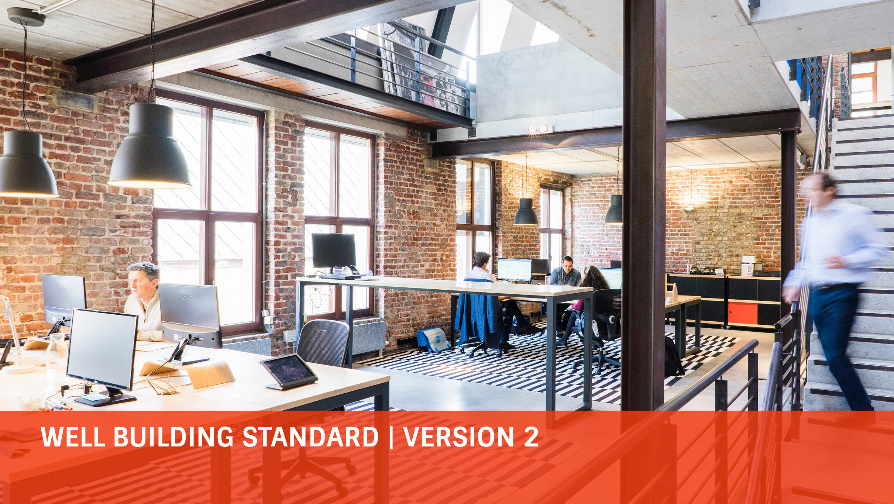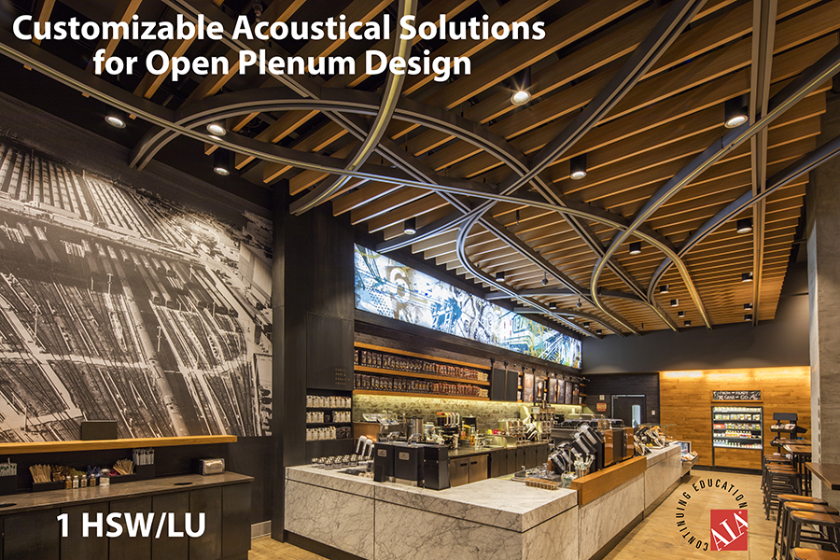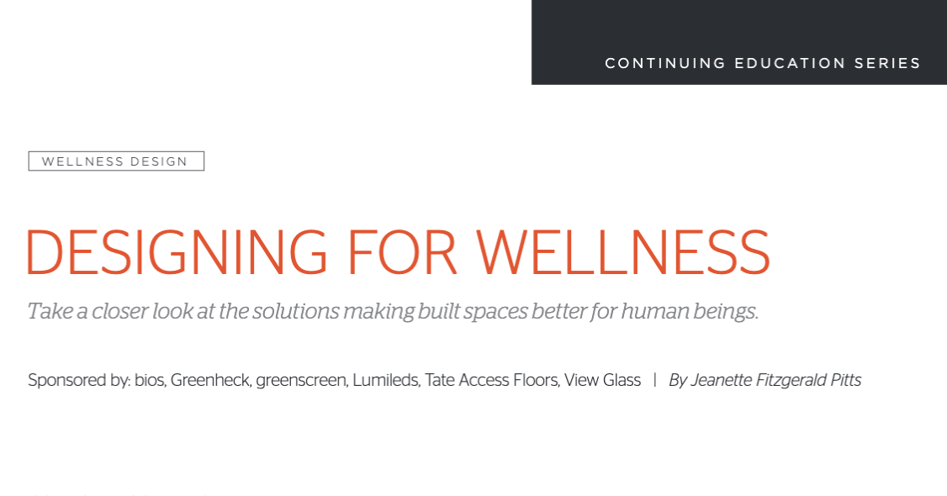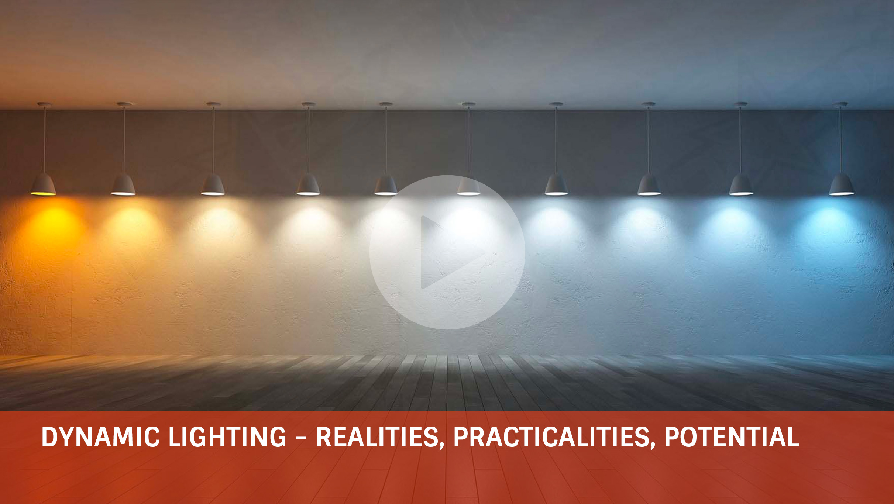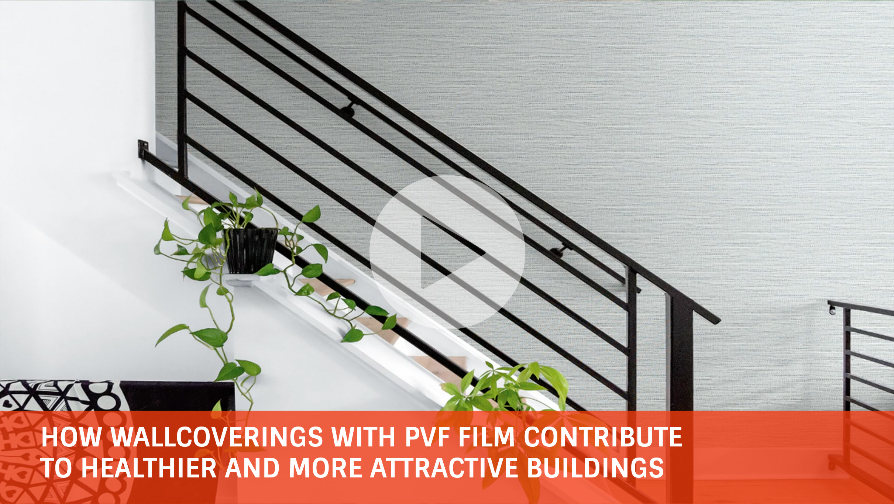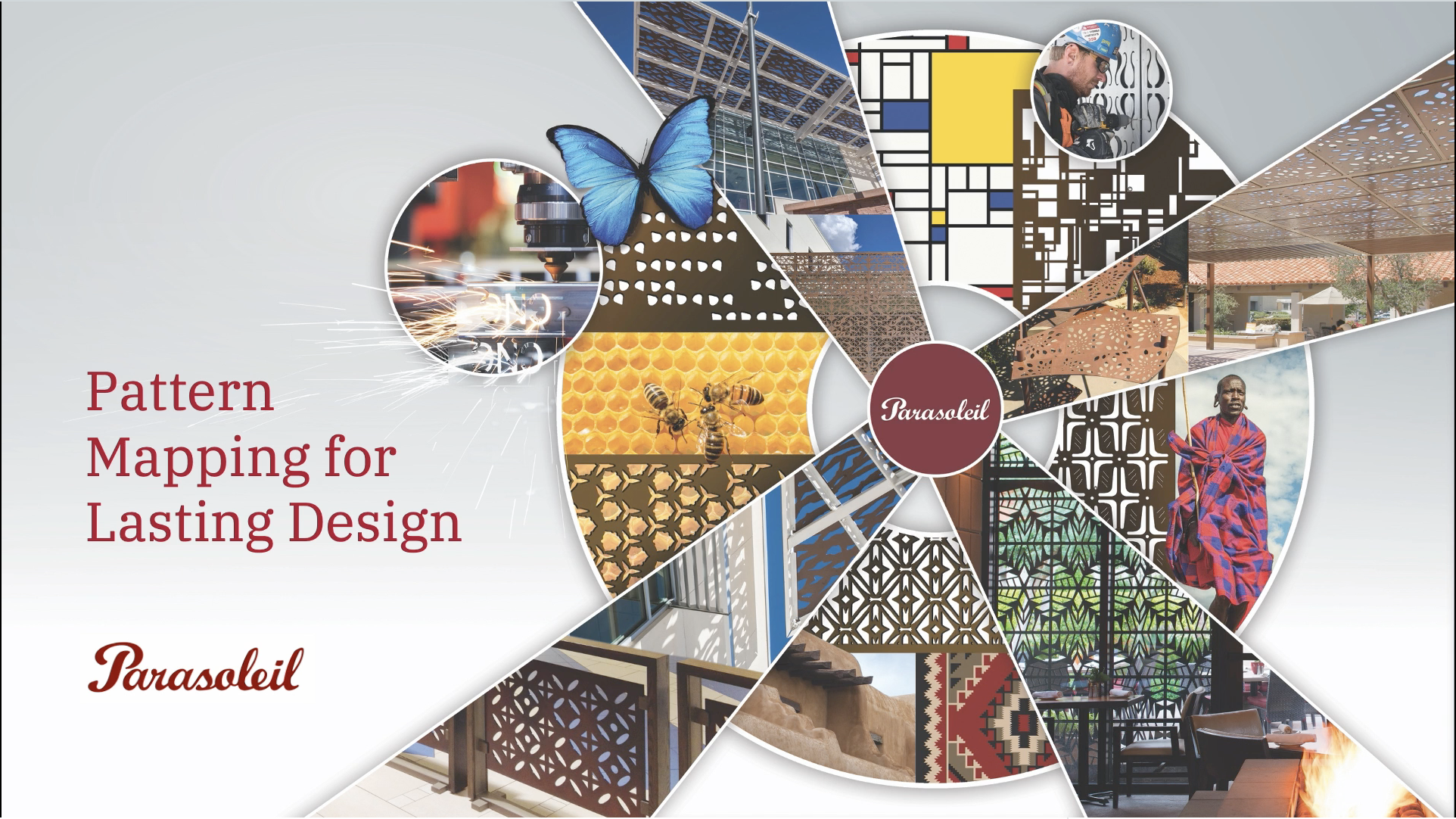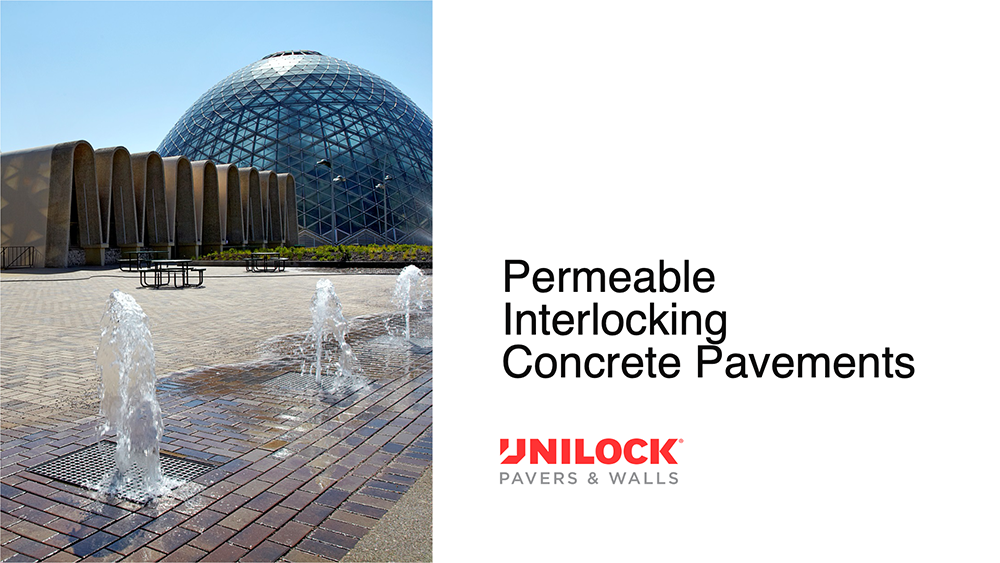This article explores some of the latest products and solutions improving the air quality, thermal comfort, electric light, and daylight control that can be incorporated into a project. Each improves the wellness of the people in the built environment.
HSW Justification:
“Increased evidence shows that indoor environmental conditions substantially influence health and productivity. Building services engineers are interested in improving indoor environments and quantifying the effects. Potential health and productivity benefits are not yet generally considered in conventional economic calculations pertaining to building design and operation. Only initial costs plus energy and maintenance costs are typically considered. A few sample calculations have also shown that many measures to improve indoor air environment are cost-effective when the health and productivity benefits resulting from an improved indoor climate are included in the calculations (Djukanovic et al. 2002, Fisk 2000, Fisk et al. 2003, Hansen 1997, van Kempski 2003, Seppanen and Vuolle 2000, Wargocki, 2003.) This article explores some of the latest products and solutions improving the air quality, thermal comfort, electric light, and daylight control that can be incorporated into a project. Each improves the wellness of the built environment.
Learning Objective 1:
Explain how air circulation improves thermal comfort and alertness.
Learning Objective 2:
Describe the ways that increasing the presence of plants and greenery on a project have been shown to clean the air, reduce urban heat island effect, and positively affect the health and wellbeing of people in the built environment.
Learning Objective 3:
Summarize how circadian LED lighting technology delivers health benefits—improving overall sleep quality, daytime productivity, and feelings of wellbeing—that modern architectural lighting lacks.
Learning Objective 4:
Discuss how using an underfloor air distribution system (UFAD) improves indoor air quality.
Learning Objective 5:
Identify the latest advancements in smart window technology that allows these solutions to control glare and solar heat gains, while maintaining views to the outdoors.
...Read More
Show Less


